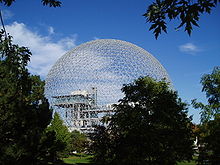 Many dome building companies would have you believe that there dome home kits are perfect for everyone, and life living in a dome home is idyllic. If you’re thinking of buying a dome home kit or building a dome from scratch read on, it’s not all sunshine and roses!
Many dome building companies would have you believe that there dome home kits are perfect for everyone, and life living in a dome home is idyllic. If you’re thinking of buying a dome home kit or building a dome from scratch read on, it’s not all sunshine and roses!We know that a geodesic dome has at least 30% less surface area than a conventional structure, but cutting triangles from sheet material is very wasteful, there’s not much point in having 30% less surface area if you’re left with 30% more wastage. You can avoid this if you choose carefully the material from which you build your dome; for example fibreglass doesn’t come in a specific sheet size so fibre glassing a dome roof has no more wastage than any other shape roof. If you use metal to build your dome you may have more wastage but you can recycle the off cuts and recoup some of your money. I would try to avoid plywood unless you have another project that can make use of the waste.
If you want your house to be an investment as well as a home then you are probably better off staying away from geodesic domes. British house buyers are notoriously conservative when it comes to investing in property. If on the other hand you want to chance your arm on building a dome home because it’s more efficient, exciting, modern, and you don’t care about making money, knock yourself out you’ll love the experience. If you don’t want to build a dome home you can still build greenhouses, sheds, summerhouses and pool enclosures all of which will add value to any conventional home.
People who build domes are by nature chance takers, a lot of what can go wrong when building a dome has nothing to do with dome construction and everything to do with good building practice. Any building whatever shape if it doesn’t have good weatherproofing, insulation and ventilation will be a pain to live in. The more efficient a building becomes the more critical good building practice becomes, for example: a draughty old barn needs little in the way of design thought but an ultra efficient geodesic dome has warm moist air that rises to the top of the dome causing uncomfortable temperatures upstairs, condensation problems, even wet rot and potential mould problems, all of which have to have practical cost effective solutions.
A badly designed or constructed dome will not perform any better than any other poorly constructed building, so do your homework and get professional help if you need it, a well designed and constructed dome will be cheap to run, environmentally sound, beautiful, super strong and a joy to live in.




